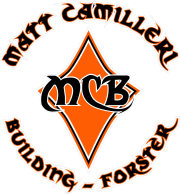Sold
House/Land package for sale in Forster – Palms Estate
Land: Lot 942 Number: No. 14 Size: 705m²
Please phone us on 0408 135 749 for further details.
Inclusions
- Architectural plans, Structural Engineering and site surveying by qualified professional practices.
- Energy efficiency, “BASIX” requirements.
- 3 months maintenance period.
- Manufactured frames and trusses from McNamara’s Frames & Trusses with H2 termite treatment of all timber.
- 10mm render finish to brickwork and Acrashield paint finish.
- Concrete roof tiles from any local supplier.
- 3 x External taps.
- Colorbond metal fascia, gutter and downpipes.
- Colorbond garage door with remote.
- Powdercoated aluminium windows and sliding doors with flyscreens and keyed locks.
- Front door and side lights in powdercoated aluminium and glass.
- Laundry door in sliding aluminium.
- Internal door furniture in “Gainsborough” Architectural range.
- Internal doors in “Hume” Architectural range.
- Skirting and architraves – finger jointed pine – 67 x 18mm half splay.
- Built in robes to all bedrooms – as per plan.
- Laminex and Formica finish to kitchen.
- Internal painting – 3 coat system with Dulux 101.
- Double powerpoints throughout home.
- 3 x TV and phone outlets.
- 2 x Smoke detectors and 3 in 1 Tastic heat lights.
- 300 litre Hyline solar hot water system.
- Tiles to bathrooms – 1200mm high to walls, 1800mm high to shower areas – at $35.00 per square metre allowance.
- Skirting tiles only to laundry and toilet.
- Tiles to kitchen and laundry splashback.
- Floor tiles to all wet areas, entry, hallways, kitchen and dining – at $35.00 per square metre allowance.
- Carpet to all bedrooms, walk-in-robe, rumpus and lounge rooms – at $45.00 per square metre allowance.
- Shower screens, mirrors and robe fronts in powdercoated aluminium finish.
- Laundry unit, including 45 litre drop in tub and broom closet with under bench cupboards.
- Chef or Westinghouse appliances to cooktop, wall oven, dishwasher and rangehood.
- Twin bowl sink to kitchen.
- Vanity unit to ensuite 900mm wide and main bathroom 1200mm wide.
- 3 x Caroma dual flush toilet suites
- Caroma tapware throughout.
- 1800mm acrylic bath.
- 4 x shelves to all linen cupboards.
- Clothesline.
- Letterbox to match house finish.
- Paving to entertaining area as per plan – at $55.00 per square metre allowance.
- 900mm wide side paths in concrete to both sides of house.
- Driveway, carport and entry in coloured concrete and sealed finish.
- Turf to front and rear of dwelling in Sir Walter Buffalo.
- 1800mm. high Colorbond fence and side gates.
Contact Matt and his team for more information on this great house and land package – Phone 0408 135 749

