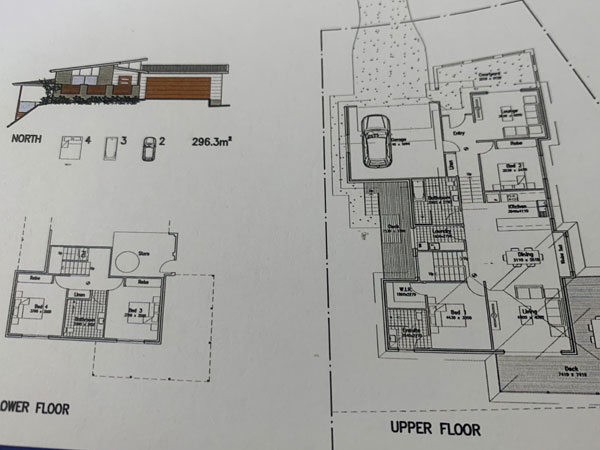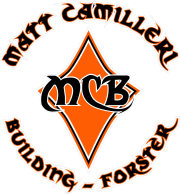Land: Lot 909 : No. 3 Narran Close, Forster 2428
Land Size: 649m²
Inclusions
- Architectural plans, Structural Engineering and site surveying by qualified professional practices.
- Energy efficiency, “BASIX” requirements.
- 3 months maintenance period.
- Manufactured frames and trusses from McNamara’s Frames & Trusses with H2 termite treatment of all timber.
- Bagged render finish to brickwork and Acrashield paint finish.
- Colour bond custom orb metal roof with insulation.
- 3 x External taps.
- Colorbond metal fascia, gutter.
- Colorbond garage door with remote.
- Powder coated aluminium windows and sliding doors with flyscreens and keyed locks.
- Front door in timber and glass.
- Laundry door in sliding aluminium.
- Internal door furniture in Lane Lever range.
- Internal doors in “Hume” range.
- Skirting and architraves – finger jointed pine – 67 x 18mm half splay.
- Built in robes to all bedrooms – as per plan. With melamine shelving and hanging rails and drawers.
- Laminex and Formica finish to kitchen and stone bench tops
- Internal painting – 3 coat system with Dulux 101.
- Double power points throughout home.
- 2 x TV outlets. 1 x phone outlet.
- 2 x Smoke detectors.
- Hot water system. Gas Instantaneous.
- Tiles to bathrooms – 1200mm high to walls, 1800mm high to shower areas – at $35.00 per square metre allowance.
- Skirting tiles only to laundry and toilet.
- Tiles to kitchen and laundry splashback.
- Floor tiles to all wet areas, @$35 per square metre allowance.
Contact Matt and his team for more information on this great house and land package – Phone 0408 135 749


